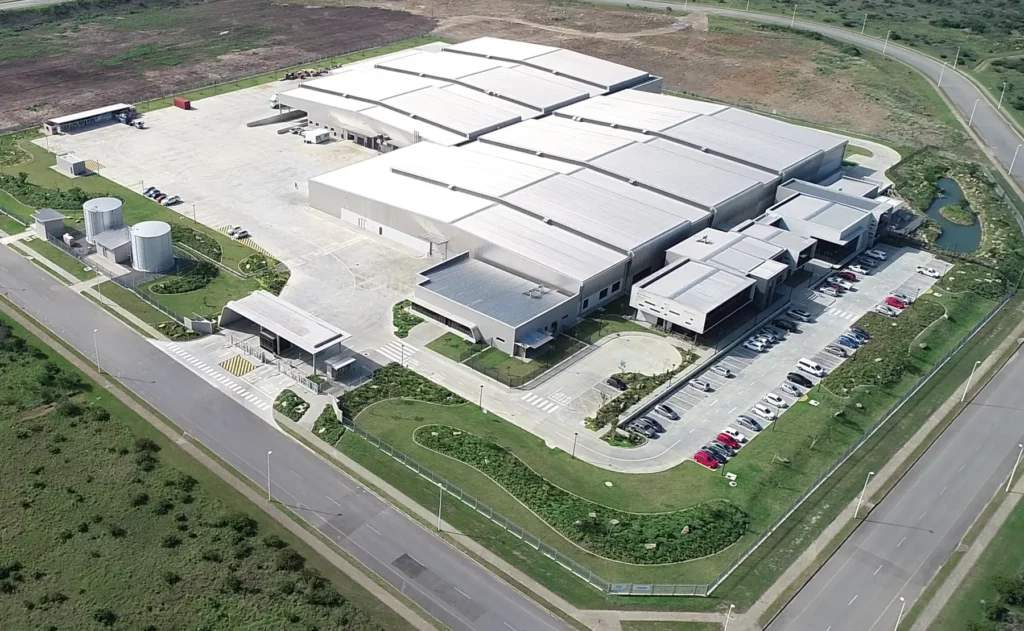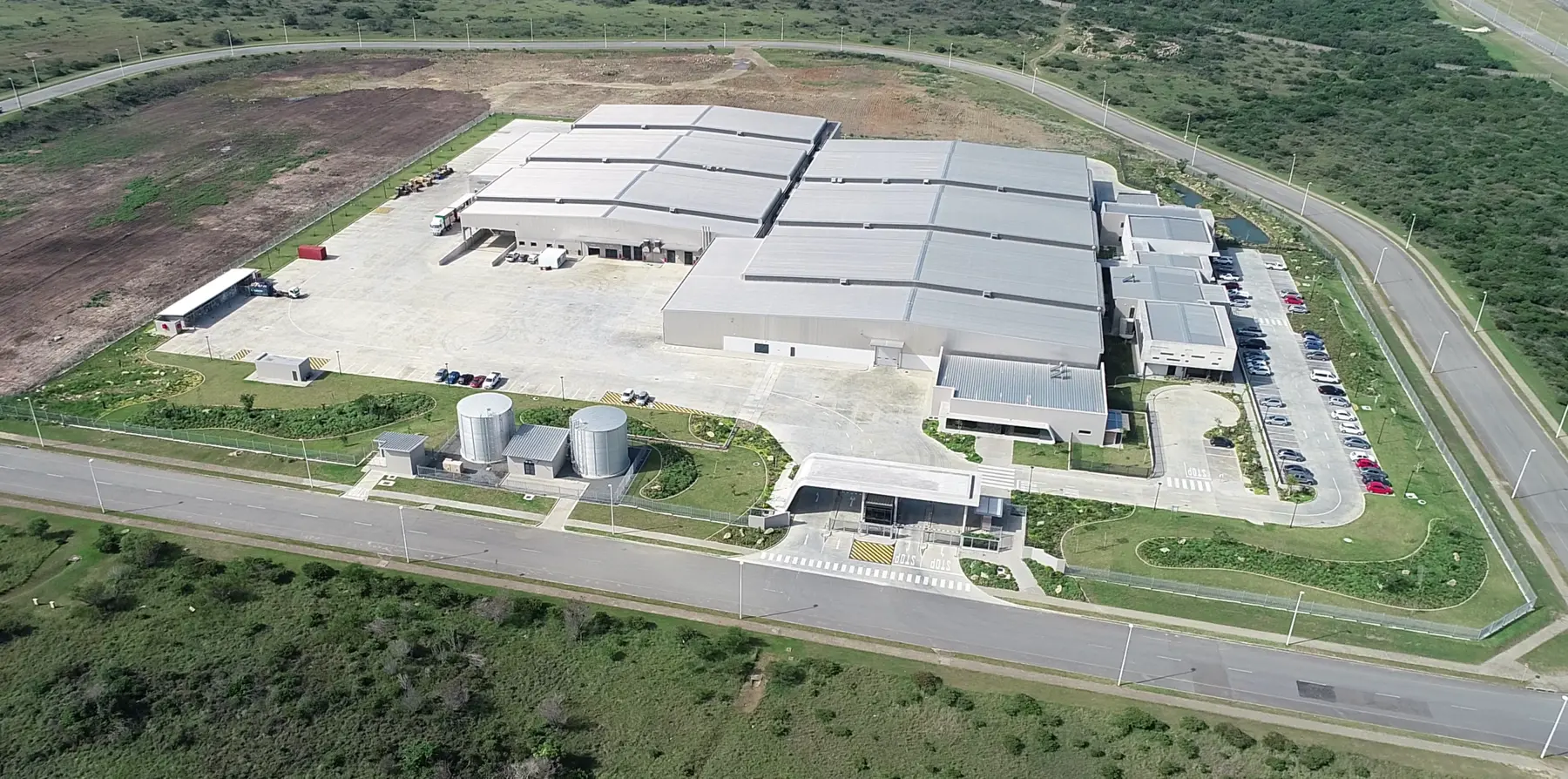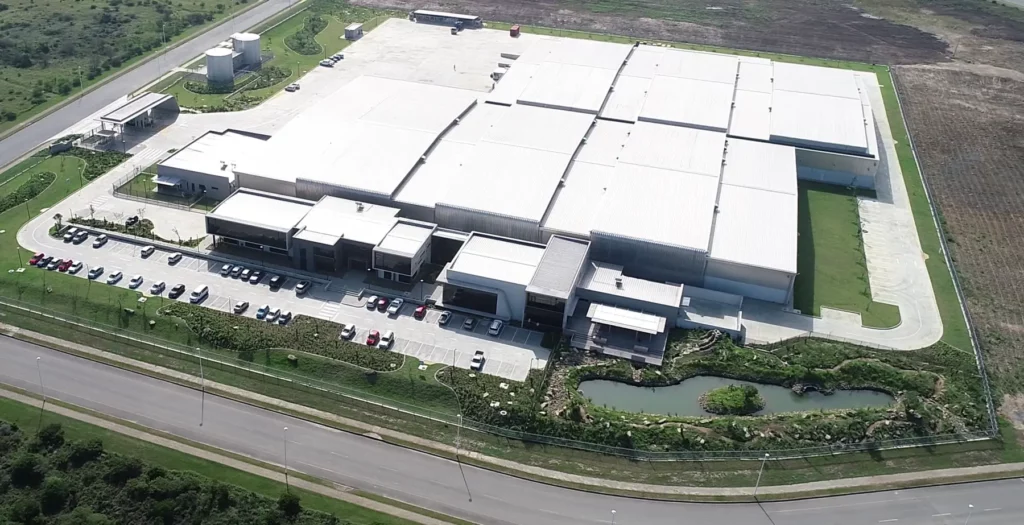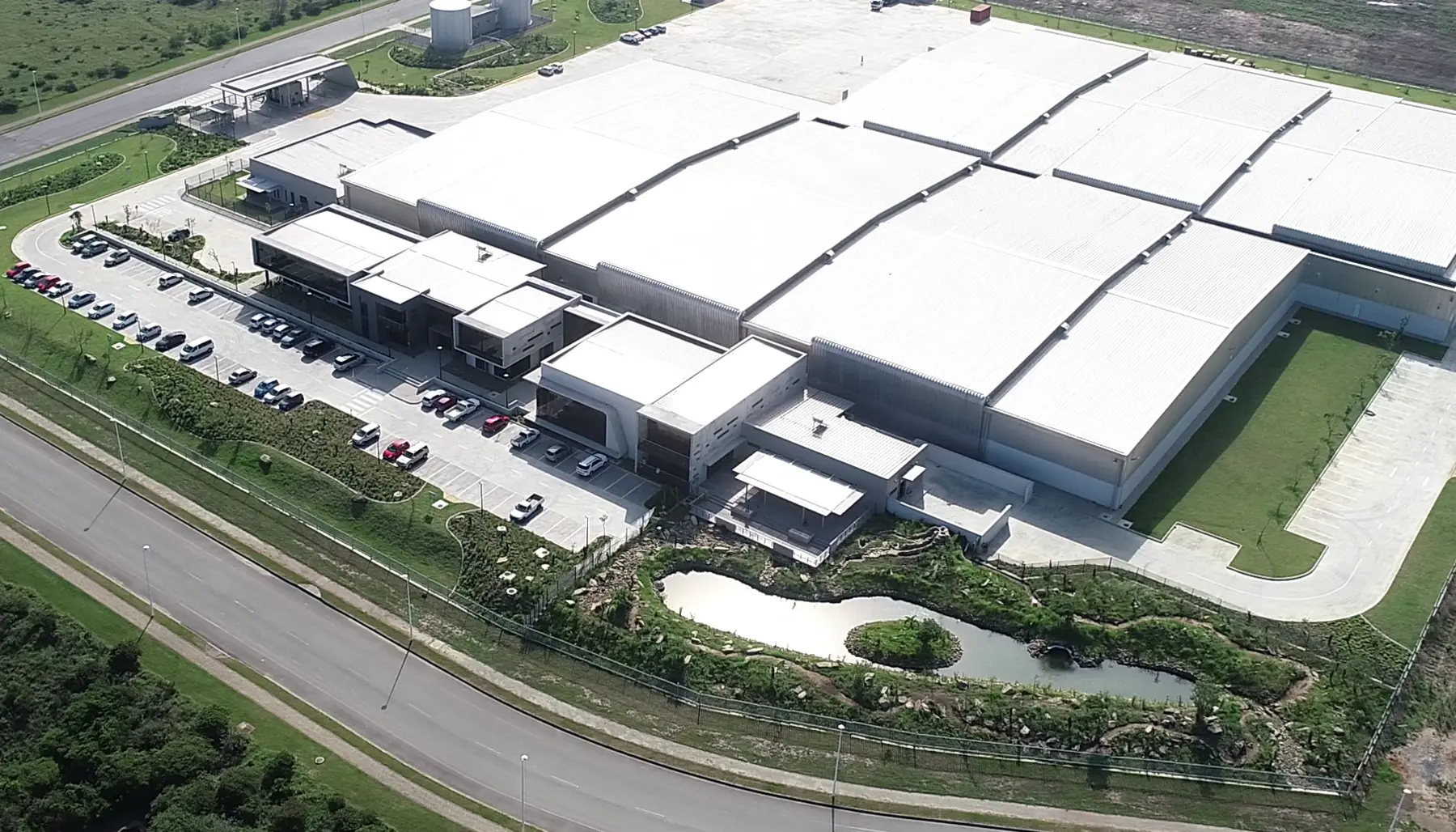The scope includes an SMT (Electronic) Manufacturing Facility, comprising a single-story steel-framed Factory Building (±19,000m2). A prefabricated, air-conditioned SMT Clean Room’ (±5,000m2) constructed within the factory building.
The following additional spaces constructed within (or attached to) the Factory Building:
A double-story concrete framed Office Block (±1,500m2), Staff Cafeteria, Kitchen and Executive Dining Facility (±1,800m2).
Ancillary free-standing buildings include a Gate House, Refuse Building, and Fire Sprinkler Tanks and Booster Pump House; Switch Room and Flammable Liquid Store.
Buildings were constructed with concrete surface beds, concrete and steel framed structure and the necessary electrical installation, sprinkler installation, gaseous fire suppression installation, access control installation, fire detection installation, intruder protection installation, air conditioning installation and mechanical ventilation systems.
Ancillary external works comprise bulk earthworks, water mains, fire mains, storm-water lines, sewers, entrance gate house with canopy, perimeter security fence, substantial concrete hard-standing areas and roadways, paved parking areas and internal roadways and landscaping.



