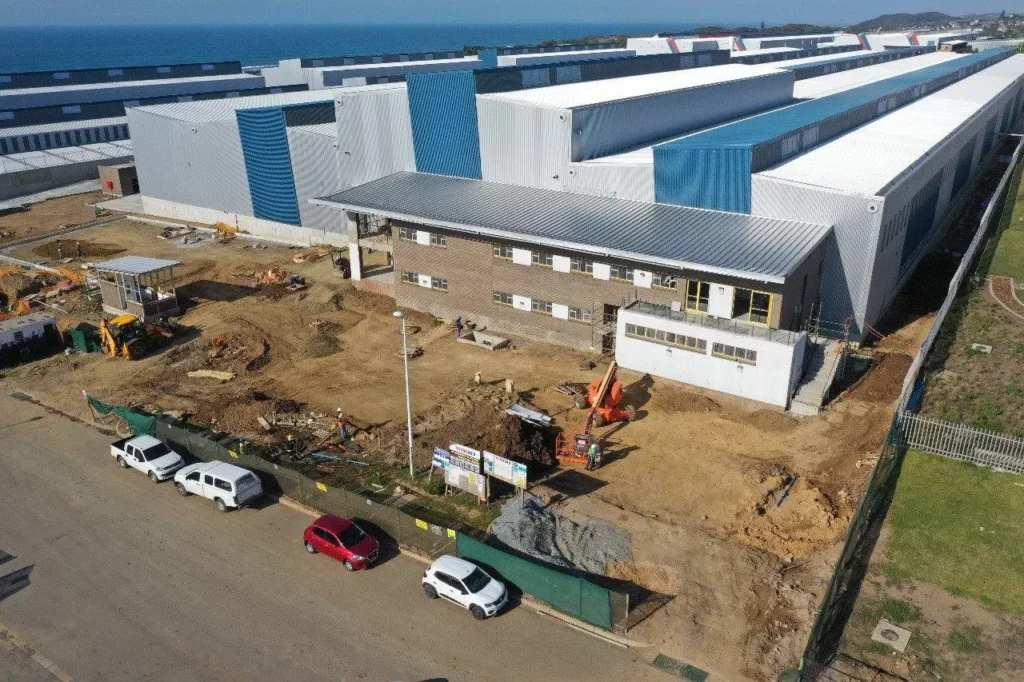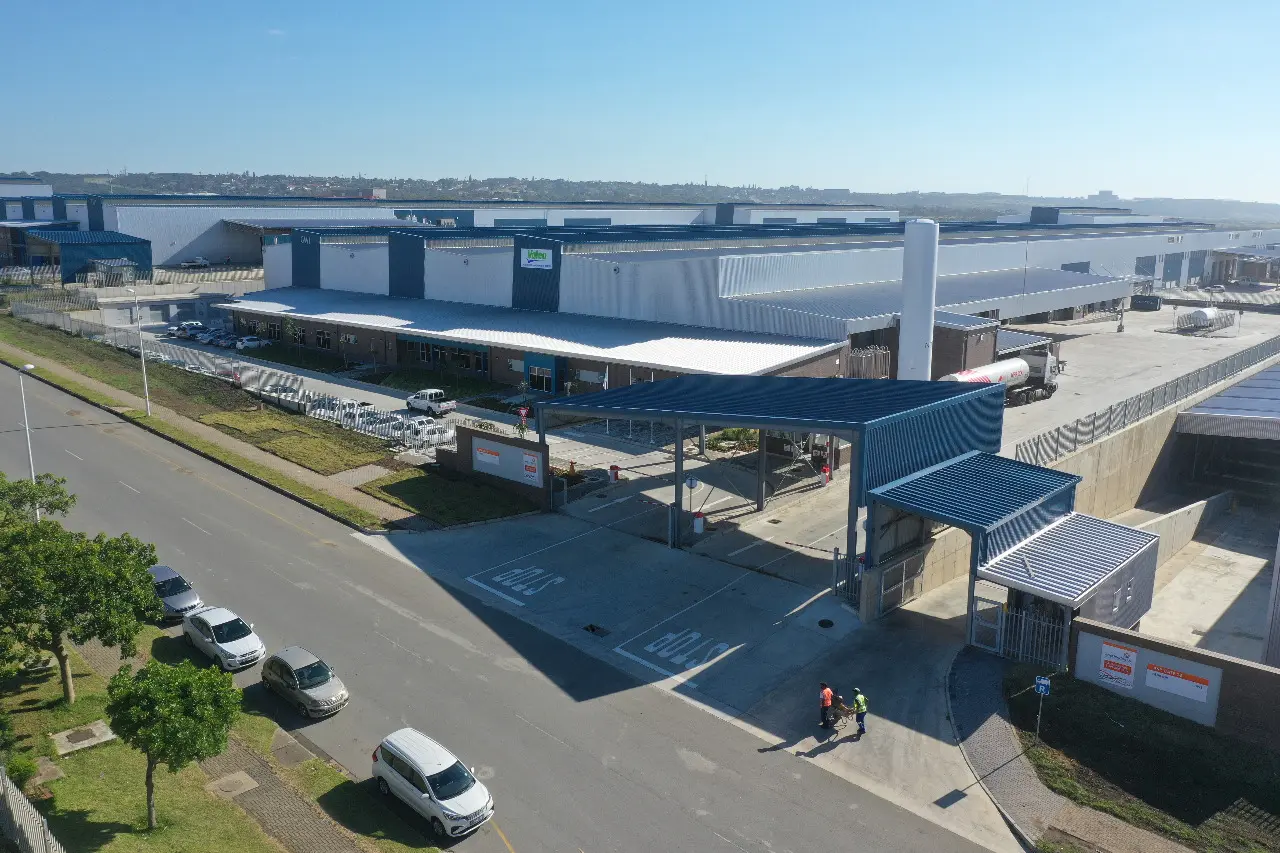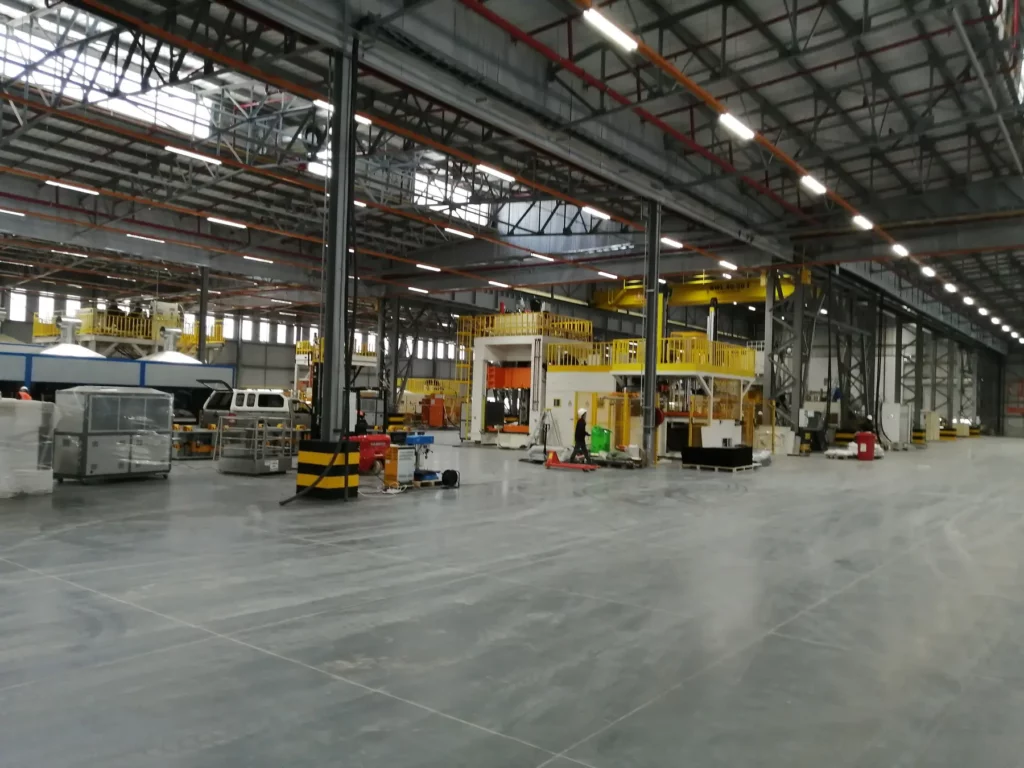The scope includes the construction of five complete manufacturing facilities comprising of a total of the following:
Factory floor area = ±41,500m2
Office floor area = ±3,750m2
Staff ablution floor area = ±740m2
Supplimentary services floor area = ±1,440m2
Hardstand area = ±17,900m2
Canopies area = ±7,050m2
The office blocks include offices, meeting rooms, kitchenettes, toilets, change rooms, staff canteen, measuring room, etc.
Utility areas attached to the factory buildings consist out of mechanical and electrical plant rooms. Hazardous materials stores are located next to the plant rooms. Entrances have gatehouses and canopies.
All non-building areas are either concrete hardstand, pavements or landscaping.
Concrete retaining walls were constructed to optimise the building footprint of the development.
The area of the marshalling yards in proximity to the dock levellers are set at 1.3 m below the floor levels of the factories, with associated ramps, retaining walls and drainage as needed.
Buildings to be constructed complete with concrete surface beds, concrete, brick and steel-framed structures (as specified), roofs, windows, doors, etc., and (where required) the necessary electrical installation, plumbing, fire sprinkler installation, access control installation, fire detection installation, air conditioning installation and mechanical ventilation and smoke extraction systems.
Ancillary external works comprised of bulk earthworks, water mains, fire mains, electrical mains, storm-water lines, sewers, entrances complete with gatehouses with canopies and gates, perimeter security fence, concrete hard-standing areas and roadways, retaining walls, hardstand parking areas and internal roadways and landscaping.



